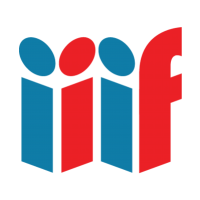HILLSIDE/MOUNT CLARE AREA SURVEY
FINAL REPORT
I. Methodology Used to Record the Historical and
Architectural Resources and the Use of Volunteers
The Hillside/Mount Clare Area Survey was undertaken to achieve two goals: (1)
a survey of the historical and architectural resources located in the project
area; and (2) to train volunteers from the local preservation community to
conduct the survey and thereby create a core group of local volunteers who, in
the future, would be able to undertake like projects. In addition to the
local coordinator, Carol Pennell, there were two principals involved in the
project: Harry Weiss, executive director of the Historic Preservation Society
of Asheville and Buncombe County, and Davyd Foard Hood, an architectural
historian and consultant to the project. Mr. Weiss, the volunteer coordinator,
was responsible for scheduling volunteer activities and assigning individual
volunteer work assignments. Mr. Hood, hereinafter cited as the Consultant, was
responsible for training the identified volunteers in the processes and
procedures established by the North Carolina Department of Cultural Resources
and to coordinate the survey activities with the volunteer coordinator.
Mr. Hood was responsible for the preparation of the Preliminary Report and the
Final Report as described in the project contract of 22 January 1993.
During the month of February, the Consultant reviewed the resources in the
project area and completed the work necessary to prepare the Preliminary
Report. All of the buildings in the Hillside/Mount Clare Area were reviewed
and the Consultant determined, in consultation with Martha Fullington,
preservation specialist in the Western Office, North Carolina Division of
Archives and History, which buildings and groups of buildings should be
recorded on one of the three North Carolina Historic Structure Data Sheets.
Through a system of color codes, he prepared a map on which he noted the known
street numbers and which buildings should be recorded on either the green
(short) form, the yellow (standard) form, or the blue (long) form. This map
was submitted to Ms. Pennell on 3 March 1993.
During the month of February, the Consultant prepared the written Preliminary
Report for the Survey Project which was also submitted on 3 March. Its two
major components were: "The Architectural Resources of the Area: Its
Historical and Architectural Development" and "Available Historical and
Research Materials." The first essay described the Consultant's comprehension
of the history and the architectural resources of the project area and was
intended to serve as a general guide for the volunteers during the course of
the survey. The second section, "Available Historical and Research Materials,"
was a listing of available research materials and public records which were
examined for their potential use and value in the survey of Hillside/Mount
Clare. This list was to guide the volunteers toward the most likely sources of
information on the history of the project area and the buildings which stand
within its boundaries. This list also constitutes the best bibliography for
the resources of the project area and forms a part of the final report.
With the Preliminary Report in hand, a meeting for volunteers, the volunteer
coordinator, the Consultant, and Martha Fullington was scheduled for 13 March.
Because of snow, that meeting was postponed until the next Saturday, 20 March.
The volunteer workshop, attended by some dozen volunteers was held at 142
Hillside Street. Harry Weiss, Martha Fullington, and the Consultant all spoke

